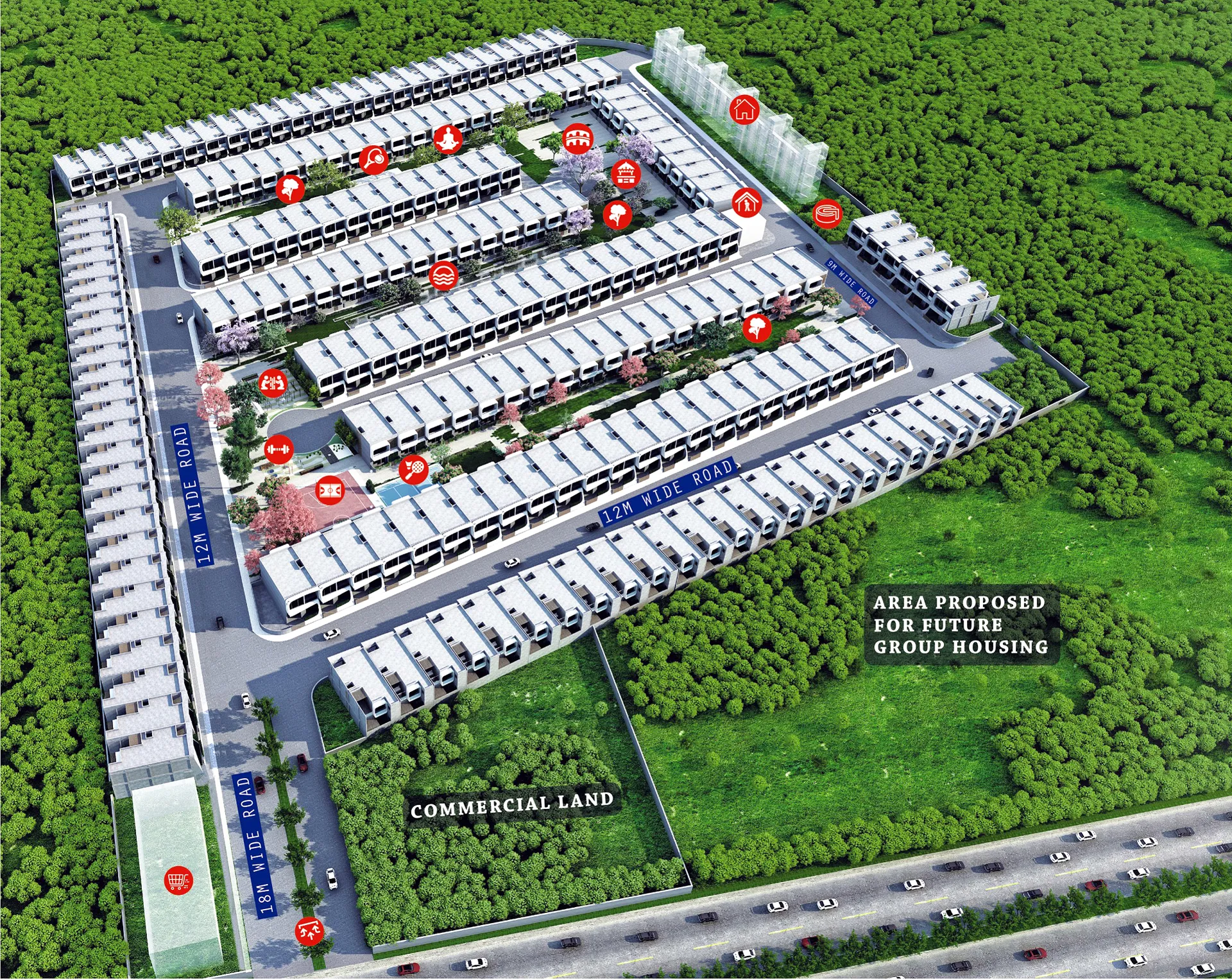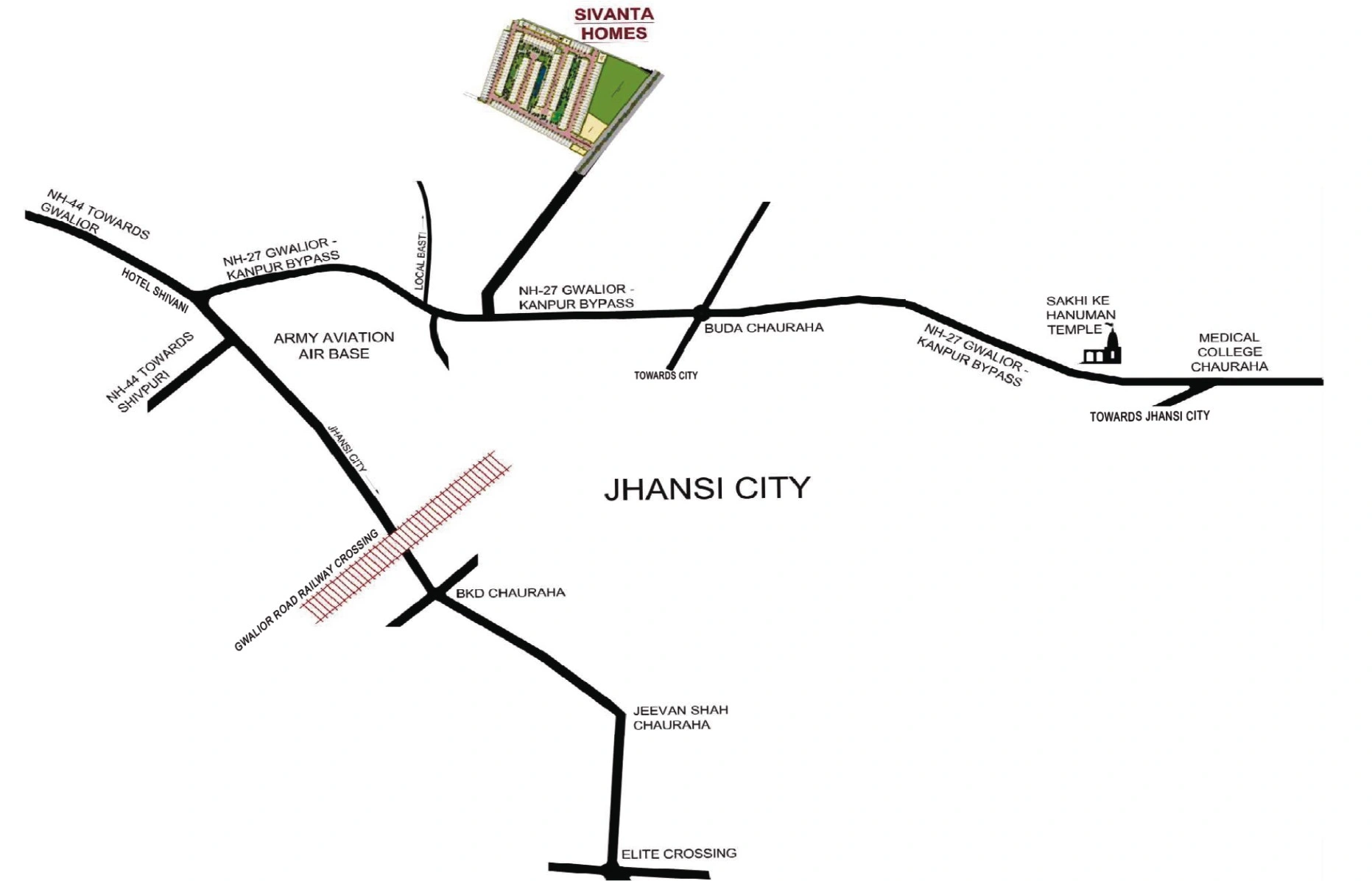
LUXURY AT
AFFORDABLE PRICE
About Sivanta Homes
Sivanta Homes is a development of 204 elite 3-bedroom villas spread across 12 acres of land located in the peaceful environment of Jhansi. Two side open villas where you’ll find roads on the front and parks at the back with ample of natural light and fresh air from both the sides.
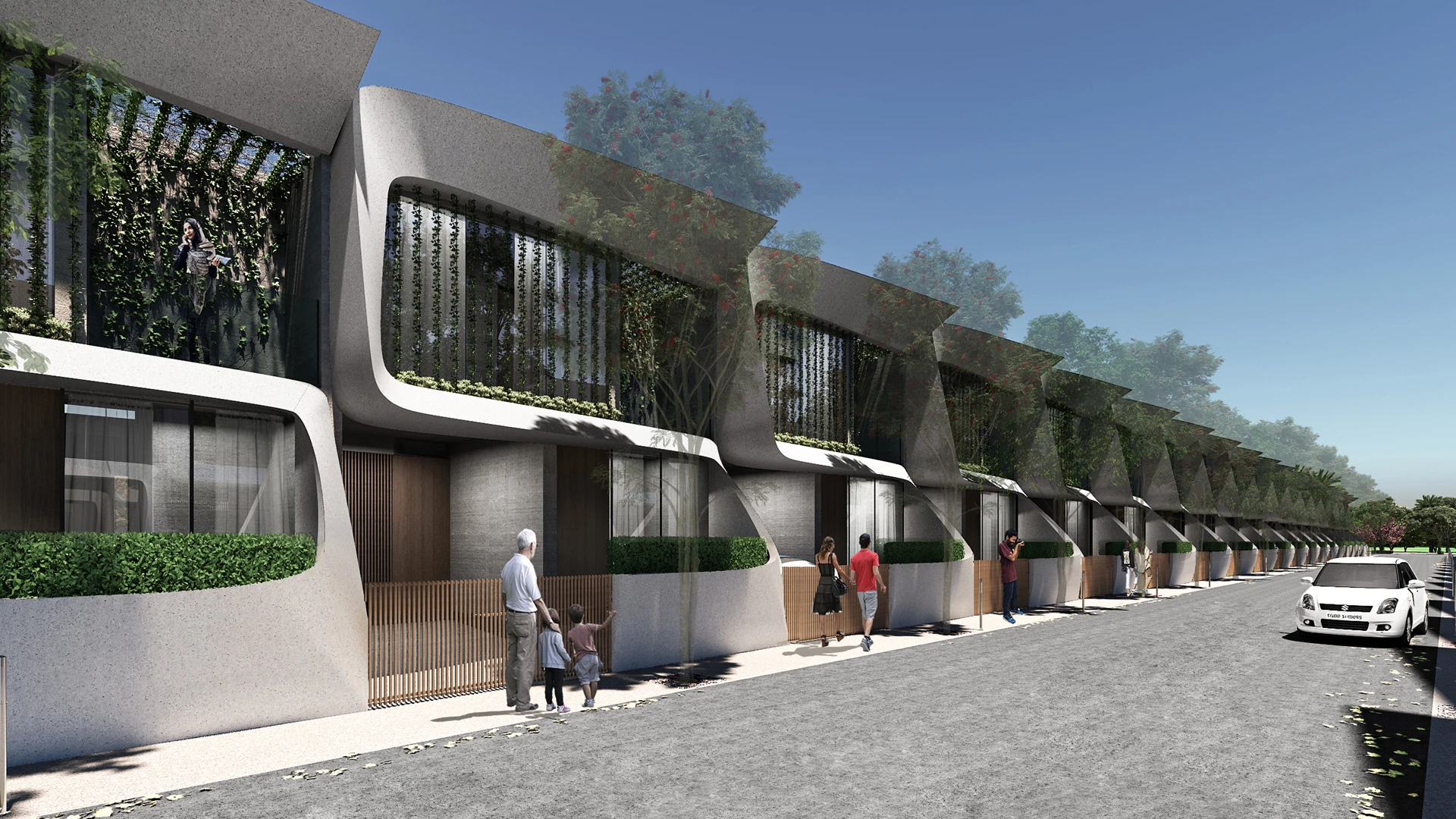
Get Started
Green Atmosphere
A natural greenness is a vibrant, thriving space filled with lush foliage, colorful flowers, and diverse plant life. We provides a peaceful sanctuary for relaxation and rejuvenation, while also supporting local ecosystems by attracting beneficial birds and butterfly. The harmonious blend of textures, scents, and shades of green creates a serene and refreshing environment that connects you with nature’s beauty.
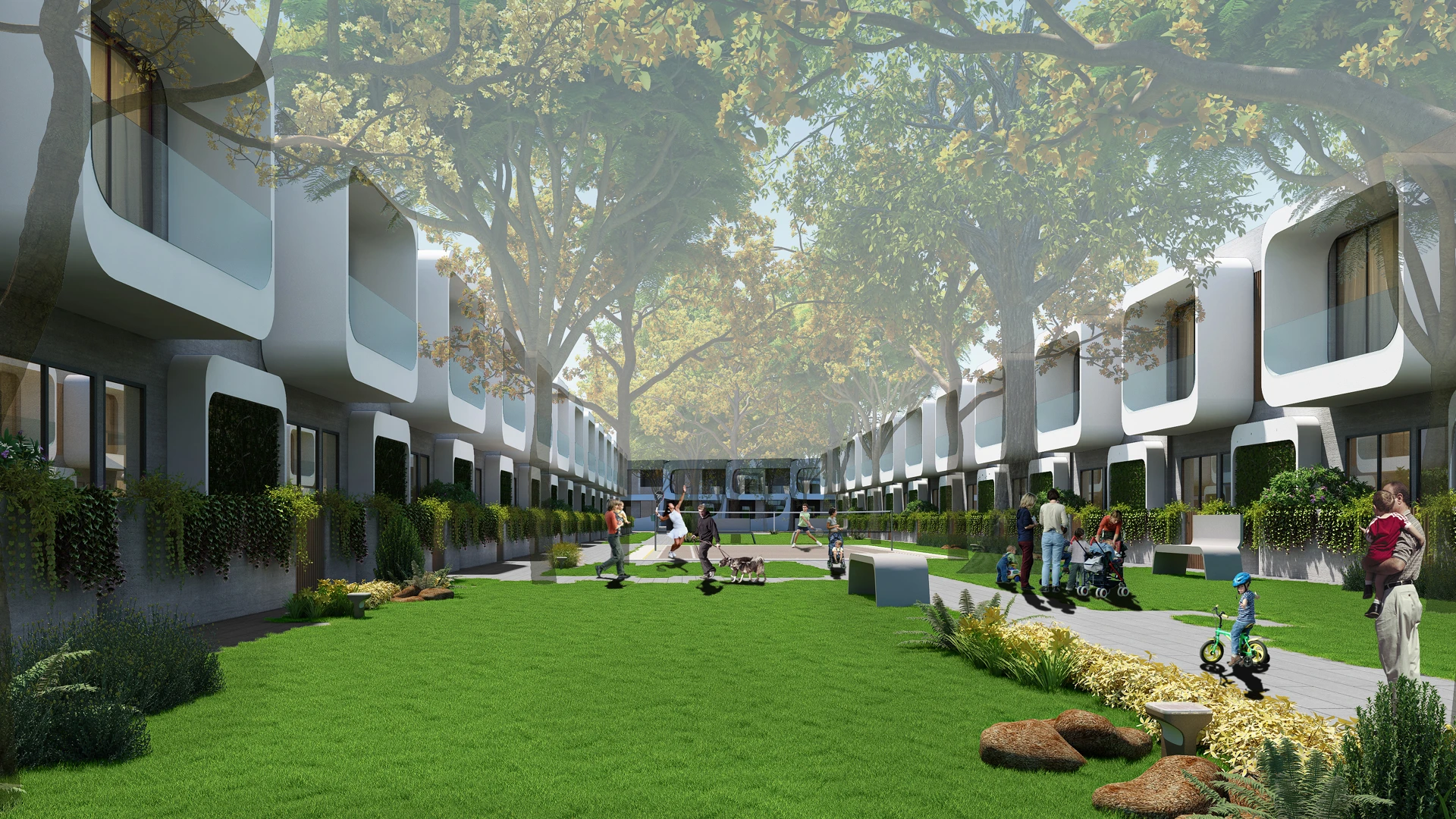
SUMMARY OF THE PROJECT
Type |
Duplex Villas |
Total Land Area |
12 Acres |
Total Units |
204 |
Villa Type |
3 BHK |
Construction Area |
32000 Sq.ft. |
RERA No |
UPRERAPRJ60528 |
JDA Approved |
Yes |
Multilayer Security |
Yes |
Earthquake Resistant |
Yes |
Easy Connectivity |
Kanpur-Gwalior bypass |
Covered Area
1476 Sq.Ft.
Villa Type
One Side Open
Floor Type
Ground & First
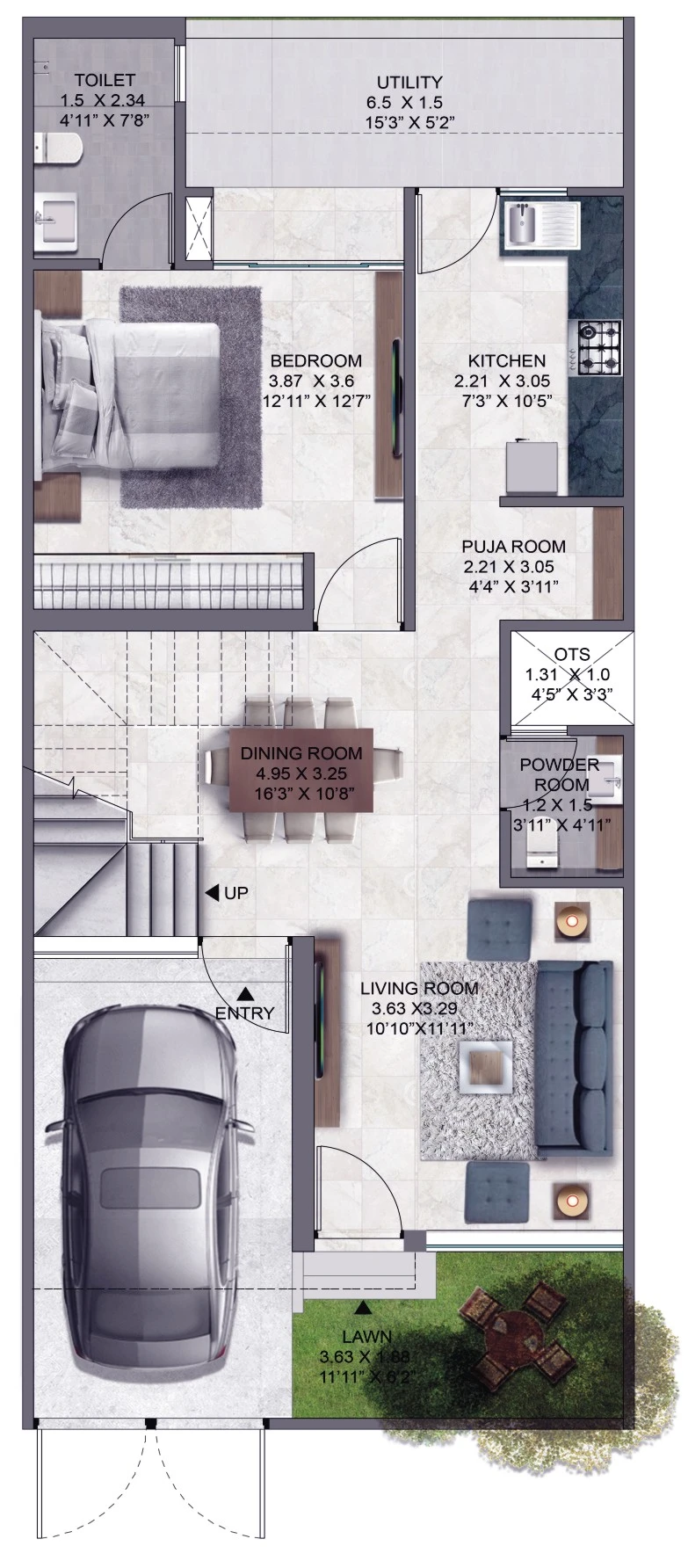
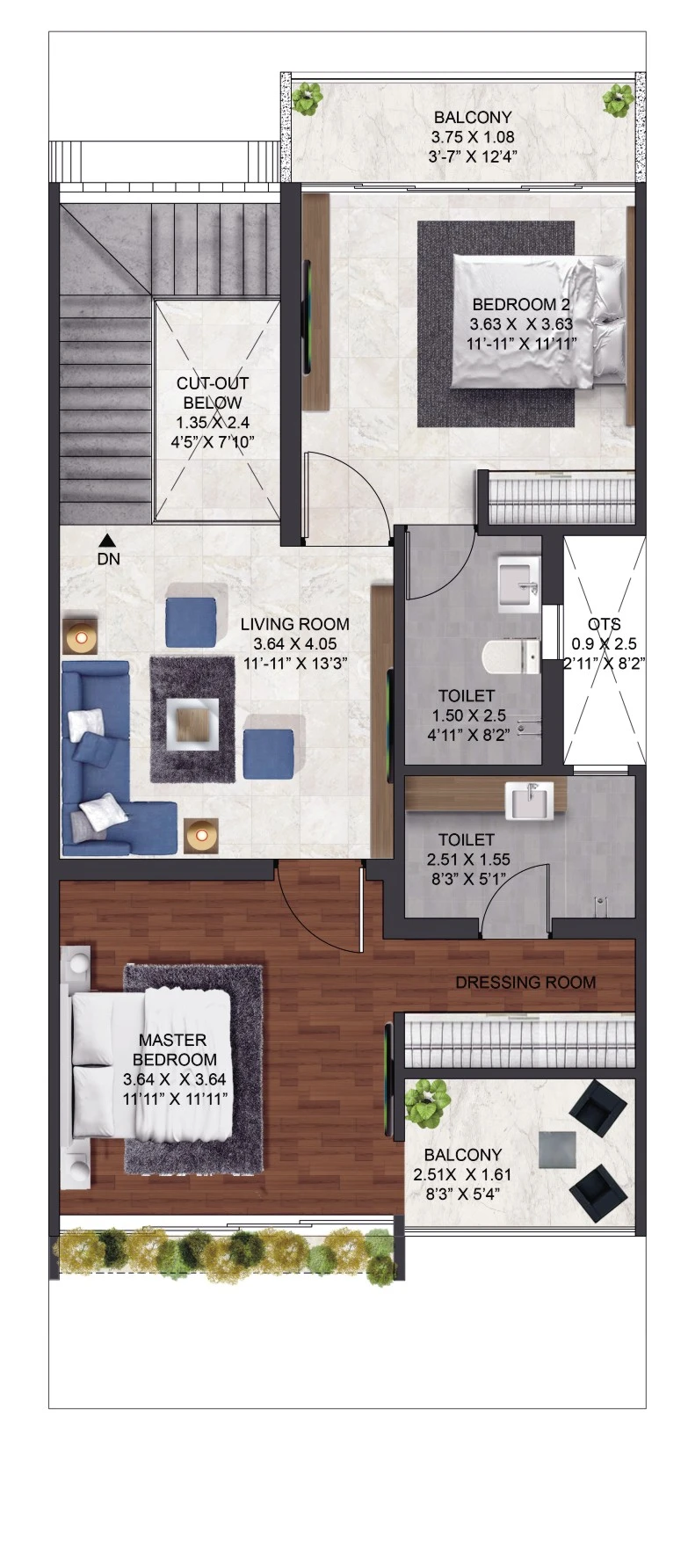
Plot Size
6.5m x 15m
Covered Area
1413 Sq.Ft.
Villa Type
Two Sided Open
Floor Type
Ground & First
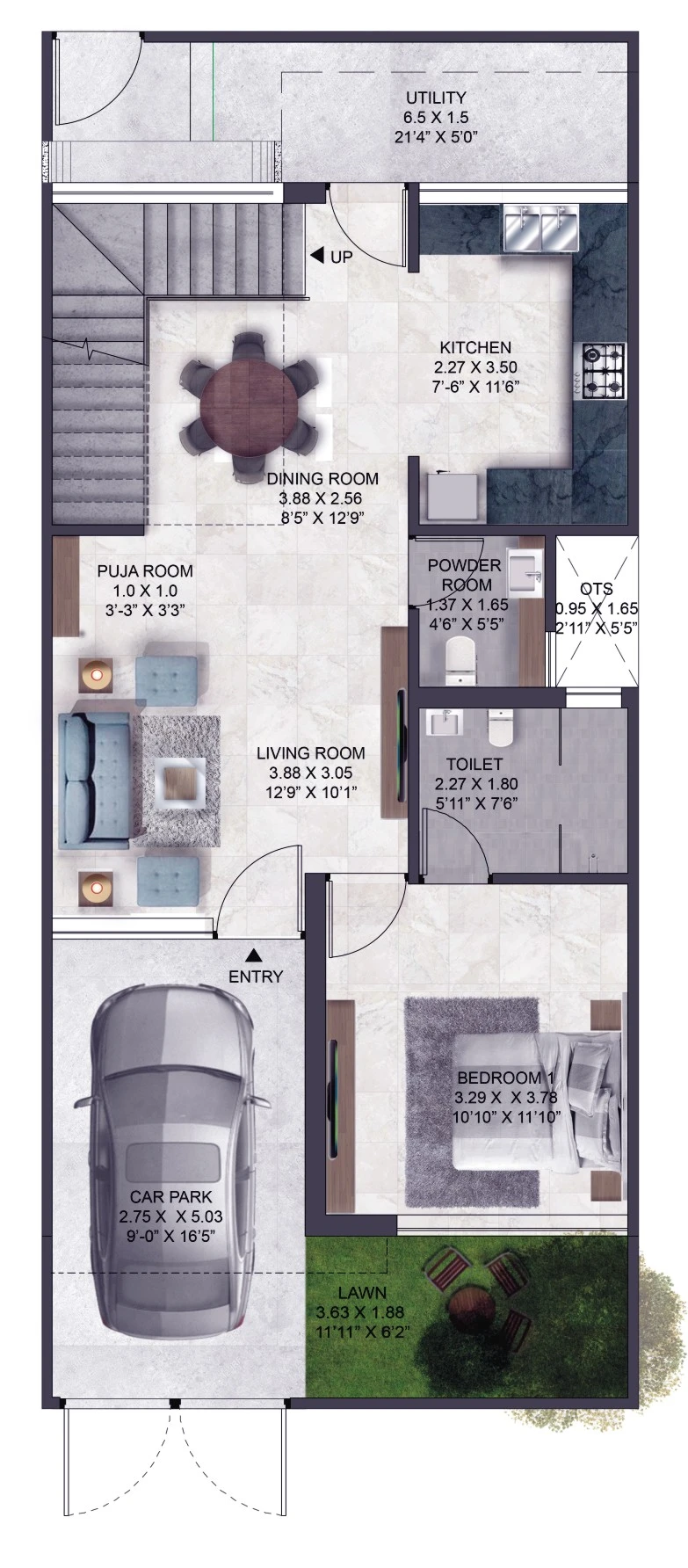

Interior
Experience Peace & Enjoy With Every Pose
- 3 bedrooms in each villa, attached toilets. Separate dress areas, Puja /Store room area in each villa.
- Front and rear lawns for a rich look.
- A large Porch to accommodate a sedan.
- A large roof terrace for family parties.
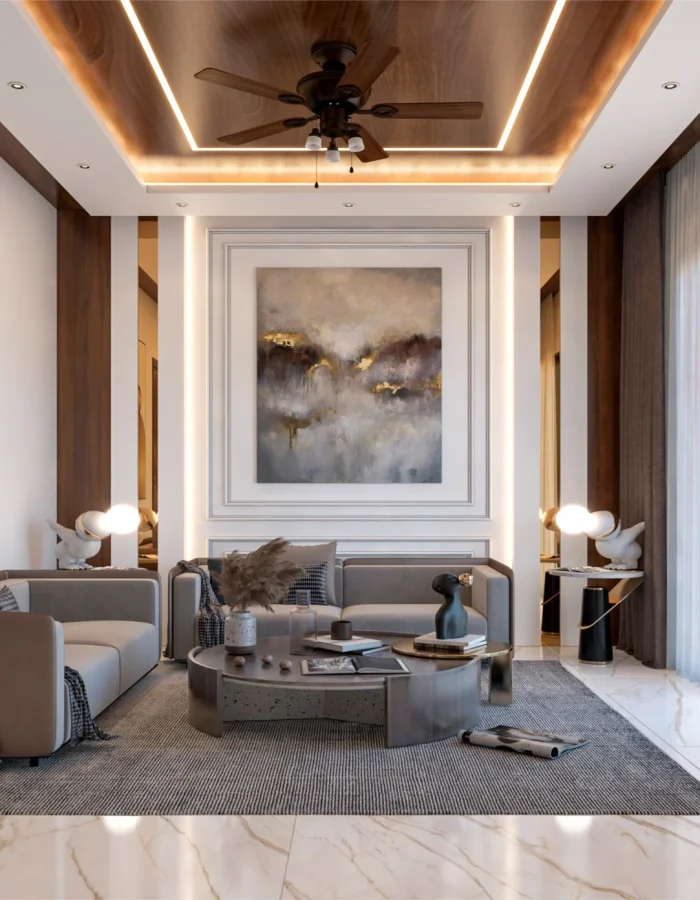
Drawing Room
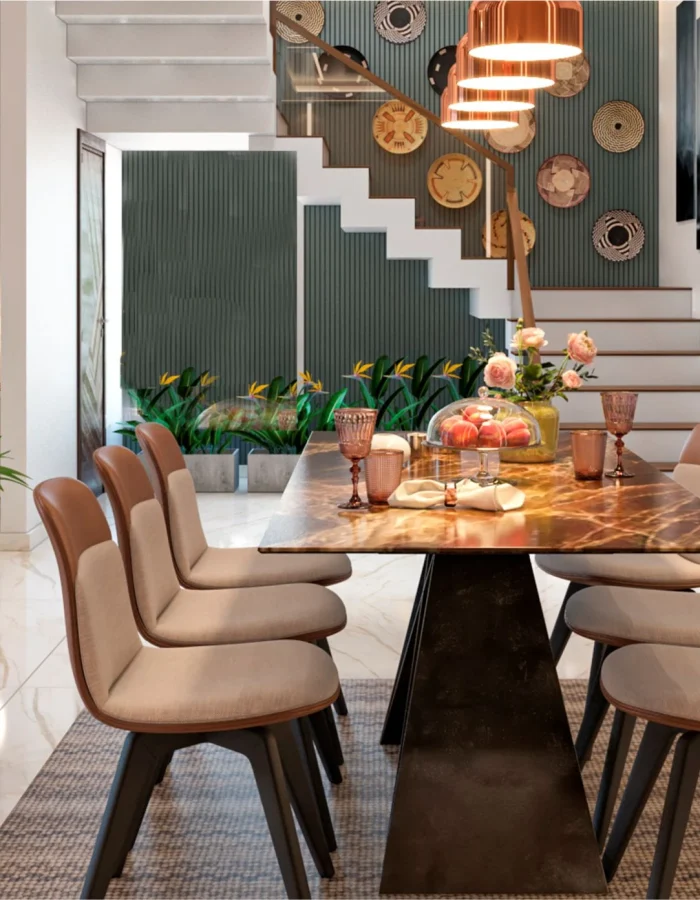
Dinning
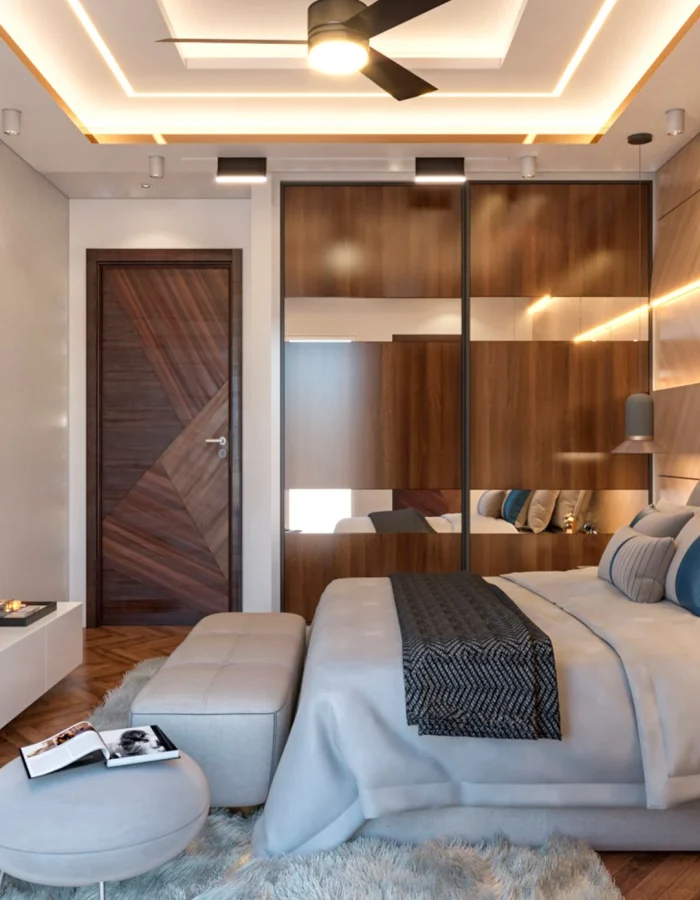
Bedroom
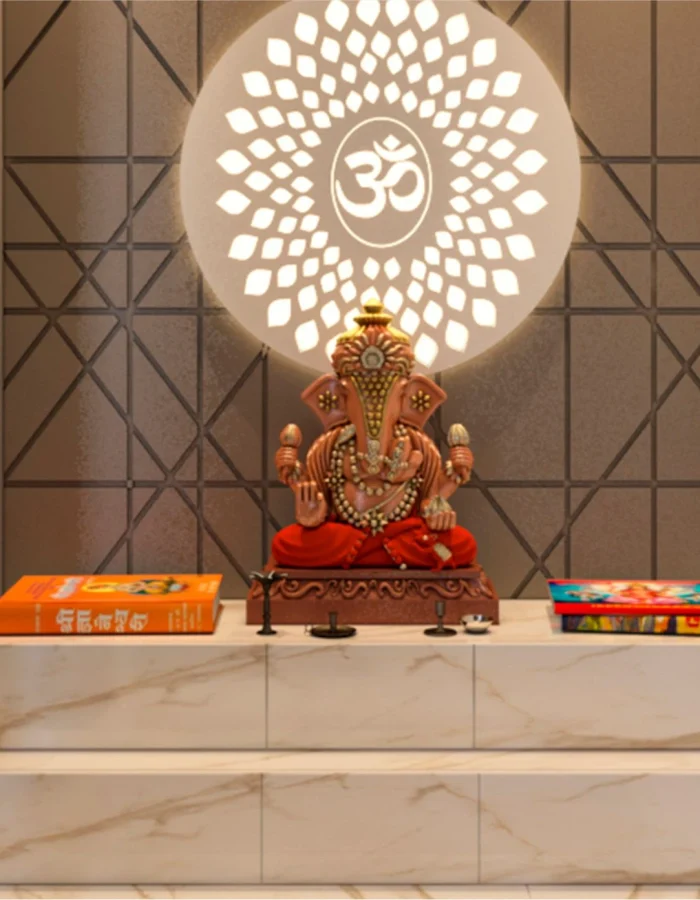
Mandir
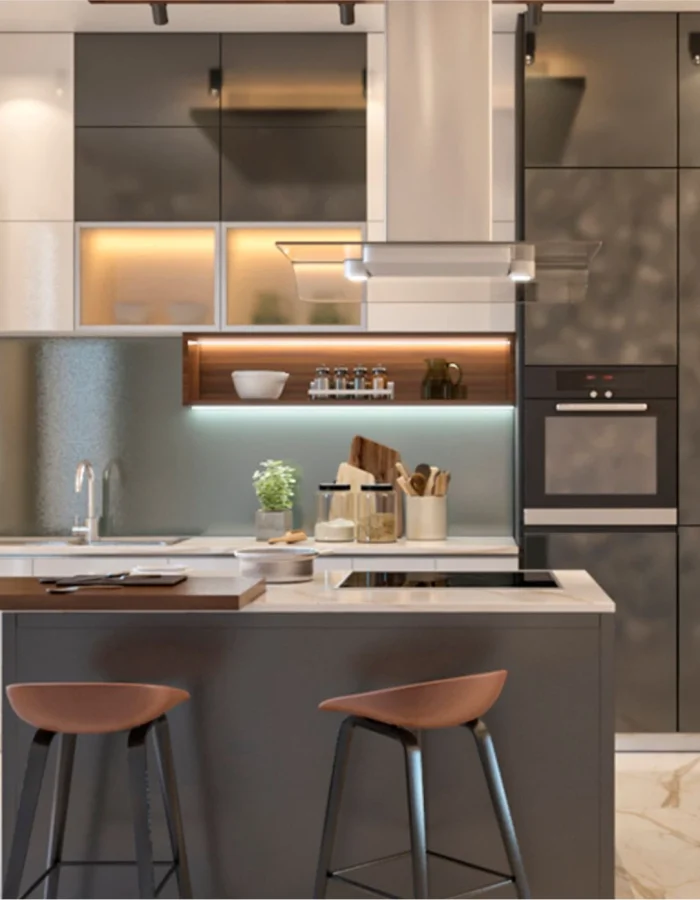
Kitchen
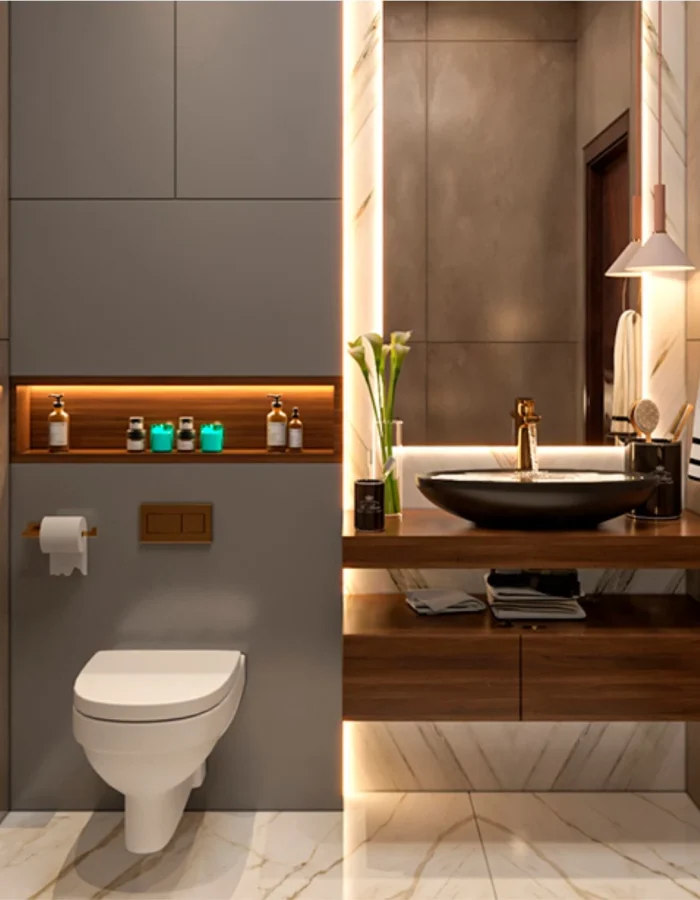
Toilet
Amenities
Conveniences, facilities, or services provided for the comfort and enjoyment of individuals, typically within a specific environment. These can include features like Entry, Garden, Children Play Area, Yoga Ground, Tennis Court, Amphitheatre, Party Lawn, Water Body, Open Gym, Basketball Court, Badminton Court, Community Centre, Commercial Shops, STP, EWS/LIG and more. These amenities enhance the quality of life and contribute to the overall satisfaction of residents.
Layout Plan
- Entry
- Garden
- Children Play Area
- Yoga Ground
- Tennis Court
- Amphitheatre
- Party Lawn
- Water Body
- Open Gym
- Basketball Court
- Badminton Court
- Community Centre
- Commercial Shops
- STP
- EWS/LIG
Click on Image to Large view
Finance
Home loan facilities available from all leading Banks with easy installment options.



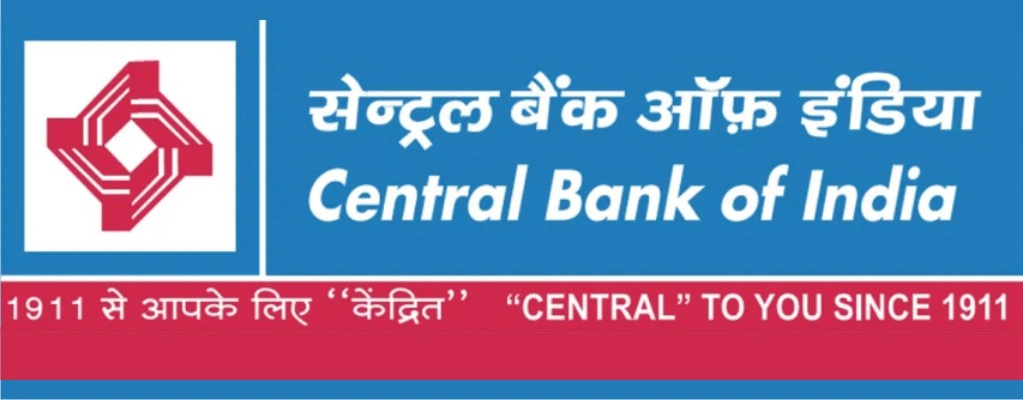
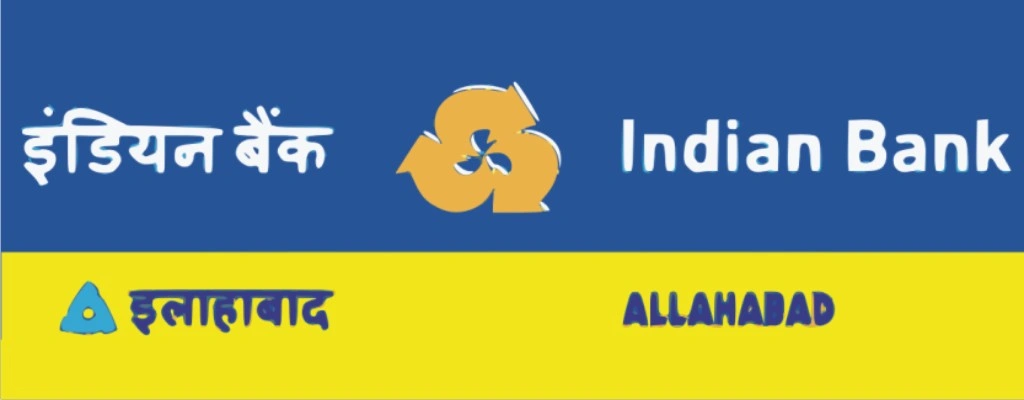
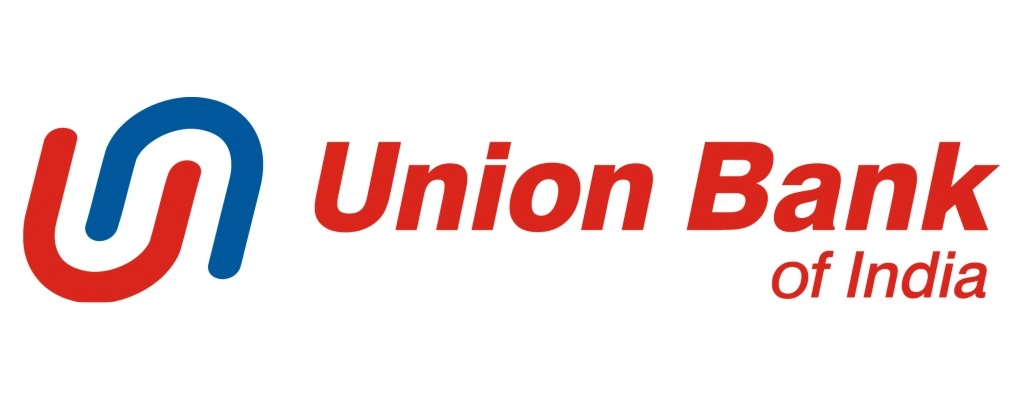
The swift sell-out of over 100 units at Sivanta Homes highlights a highly coveted property in a thriving real estate market. This rapid absorption indicates strong buyer confidence and demand, proving a significant win for the developers. For buyers, it suggests a well-located property with desirable features, likely making it a sound investment with good potential for appreciation.

Frequently Asked Questions (FAQs)
What is Sivanta Homes and where is it located?
Sivanta Homes is a residential project located in Jhansi, Uttar Pradesh, offering 204 elite 3‑BHK duplex villas spread over 12 acres in a tranquil environment
What type of villas are available?
The project features two options:
Unit A: One-side-open duplex villas (6.5 m × 15 m; ~1,476 sq ft)
Unit B: Two-side-open duplex villas (6.5 m × 15 m; ~1,413 sq ft)
What are the key features and highlights?
3 bedrooms with attached bathrooms and dressing areas
Dedicated puja/store room
Front and rear lawns, large porch for one sedan
Spacious roof terrace ideal for family gatherings
Designed for abundant natural light and cross ventilation
What amenities does the project offer?
Sivanta Homes provides a green, park-side living experience with fresh air and lush surroundings Additional amenities include multilayer security, earthquake-resistant construction, easy connectivity to the Kanpur–Gwalior bypass, and interior features like puja room options and roof terraces
Is Sivanta Homes registered under RERA?
Yes—Sivanta Homes is RERA-registered under UPRERAPRJ60528 and has obtained JDA approva
How many units are there and what is the project area?
The development includes 204 duplex villas on a 12-acre plot, with a total construction area of approximately 32,000 sq ft
Is home financing available?
Yes, they offer home loan assistance, and have approval from various banks—commonly HDFC—for financing these villas
What is the current construction status and pricing?
Construction is underway (as per past social media updates), and pre-launch prices were being offered recently For exact pricing and possession timelines, direct inquiry to the sales team is recommended.
How is the connectivity?
The project enjoys good connectivity, situated near the Kanpur–Gwalior bypass and offering easy access to nearby highways, schools, hospitals, and transportation hubs
Who is the developer?
Sivanta Homes is developed by Sivanta Infratech, a real estate firm with over a decade of experience. Their portfolio includes projects like Jhansi Homes and Jhansi Empire, emphasizing quality, timely delivery, and customer satisfaction

